The Skippack Historical Society has a license agreement with Skippack Township to restore and preserve the Allebach-Cholet house and barn. Since 2005, Township Supervisors have been very supportive in pulling this agreement together to help preserve this farm. In 2007, the efforts of Mark Marino, William “Bill” Parkins, Bradley DeForest, Nicholas Fountain, and Benjamin Webb came to fruition when a formal agreement was signed.
The main objective of creating this historic farm park is to preserve a rural farm setting for the educational, cultural, and recreational enrichment of the residents of our community. The property is owned by Skippack Township with an agreement by the Skippack Historical Society for restoring the house and barn. The live-in caretaker also oversees creating a rural-like setting upon the grounds with aesthetics like a large garden, chicken coop, and early zig-zag fence along Creamery Road.
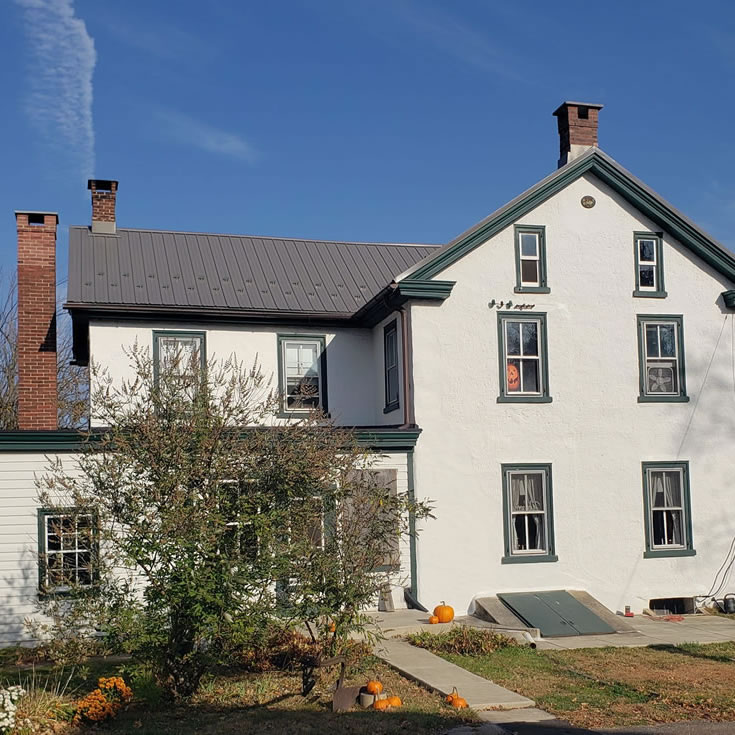
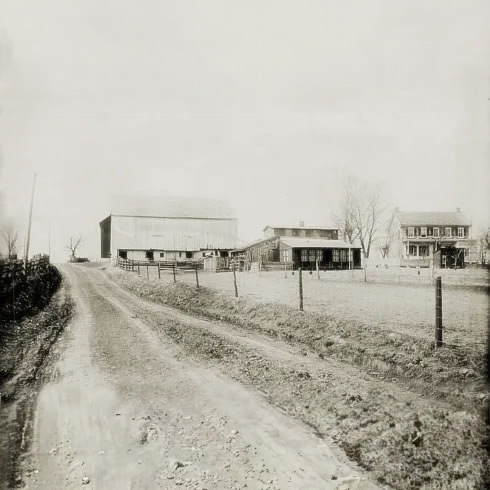
The farmstead contains two structures that date back to the 1800s. These two buildings were the heart of the property that was farmed by the families of Cassel, Bergey, Tyson, Alderfer, Allebach, Kratz, and Cholet during the 19th and 20th centuries. The house appears to have been constructed sometime after the Civil War, possibly in 1875 when purchased by Henry M. Alderfer. The earliest part of the barn appears to be from the 1830s-40s. Therefore, it is unknown what the original house looked like or where it even was (but a squared off depression in the front yard may be a possibility). The farmstead is most likely the original site of early Skippack settler Johannes Scholl, who came to the Skippack Valley in 1708.
Mission Statement – Our long term vision is that the farm will be a preserved example of a surviving farmhouse & barn focusing on farming and life during the 1800’s and 1900’s.
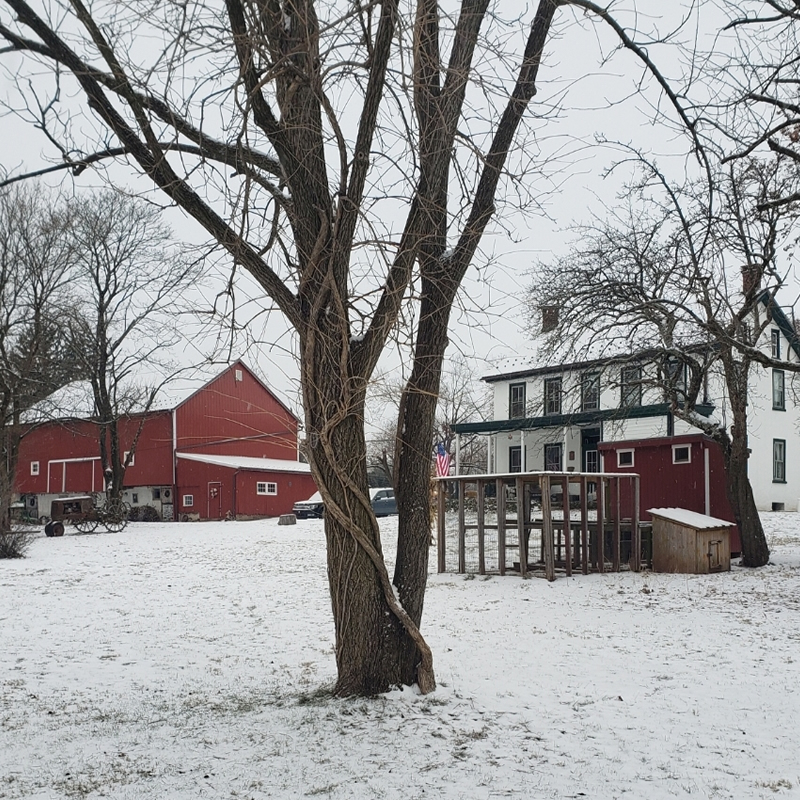
The farmhouse was most likely built in the 1870s and has a “plain Victorian” style to it. The house is in the shape of a “T” with a summer kitchen and brick bake oven in the rear. This house was built using red shale mined from local quarries and has stucco over top. In the basement you can see the hand-hewn joists that serve the first floor above. These were most likely recycled from a much earlier structure. In the attic you can still see the original rafters joined by wooden pegs. The house’s interior features original doors, windows, wall-cabinets, door trim, baseboards, and plaster walls.
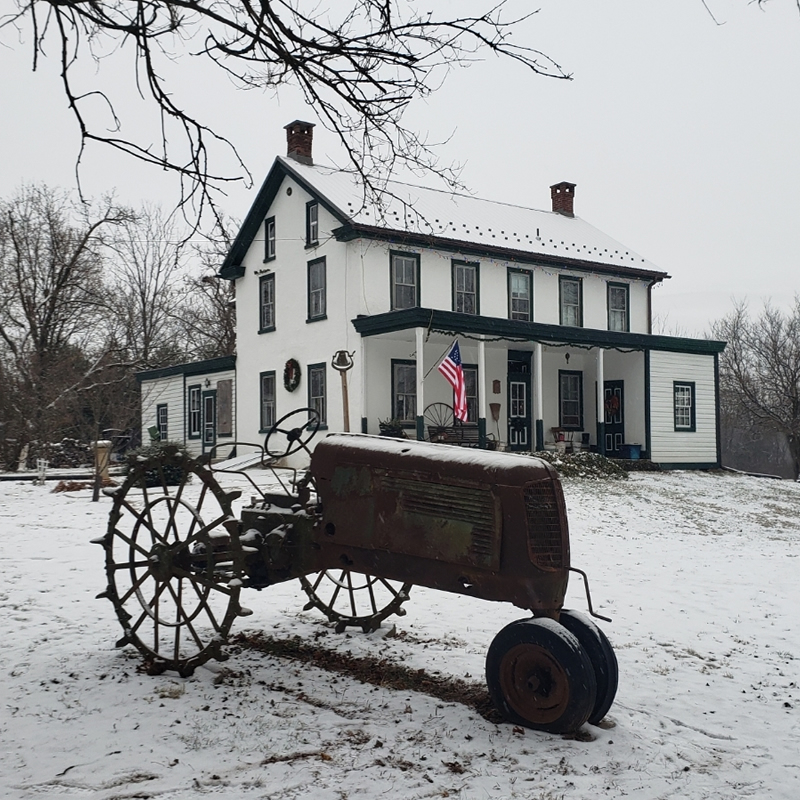
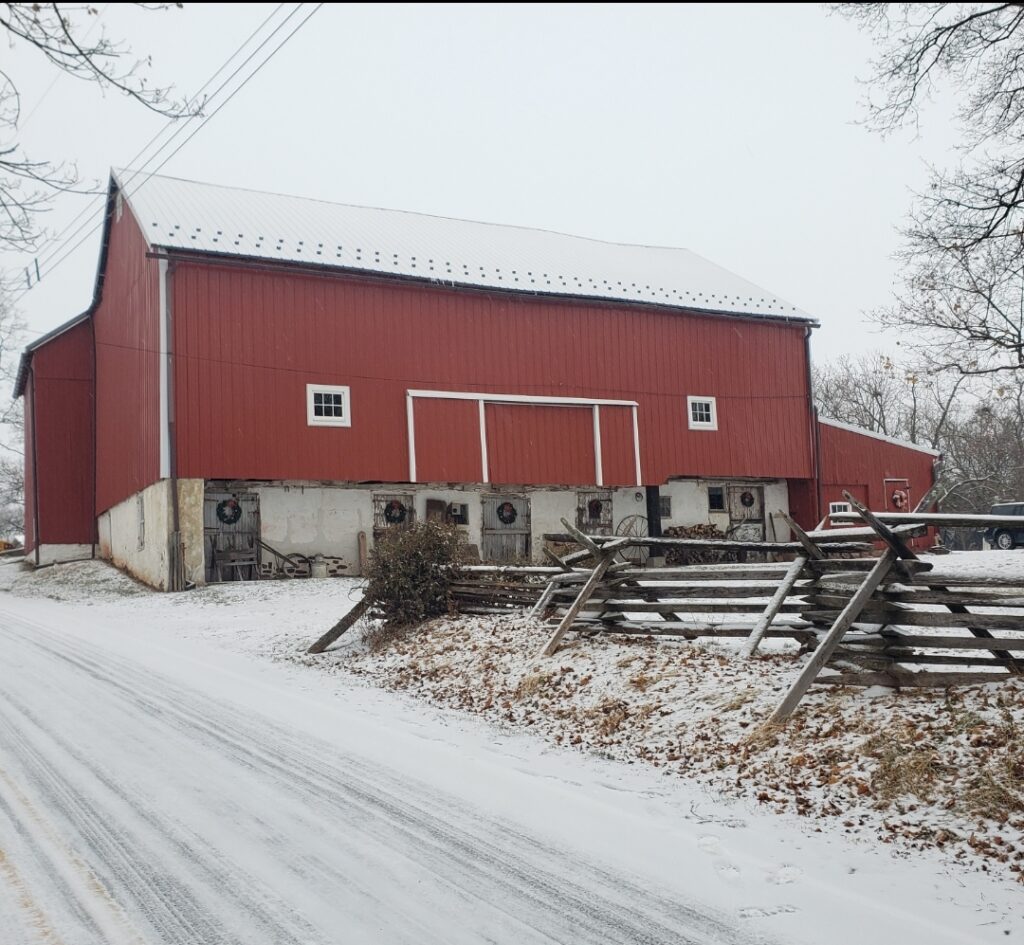
The Bank-Barn (Skippack Farm Museum)
Just west of the farmhouse is the Swiss-German style bank-barn. The original part of the barn, closest to Creamery Road, is likely 1830s-40s. The oldest date found in the barn is 1850, carved on the mowstead wall. In the mid 1800s the barn expanded twenty feet eastward with a higher ceiling for horses, as opposed to cows. Around 1900 an addition was expanded on the bank side, with more storage for straw or hay. Later on, a lean-to addition was added on the eastern side to serve as a garage for machines, tractors, and even cars. A circular concrete foundation along the bank side shows evidence of an early wooden silo. The barn was an excellent candidate for preservation with its wooden stalls, cow stanchions, and feed troughs still in place. As a protective home for early tools, horse-drawn farm machinery, and tractors, the barn has been given the name “Skippack Farm Museum”. When the farm hosts events like the Fall Fest, Spring Plowing, and traveling barn tours, the barn and its collection are open for viewing.
